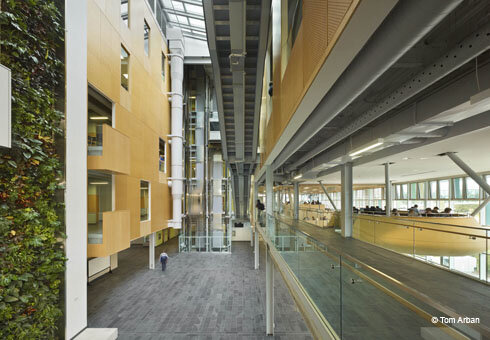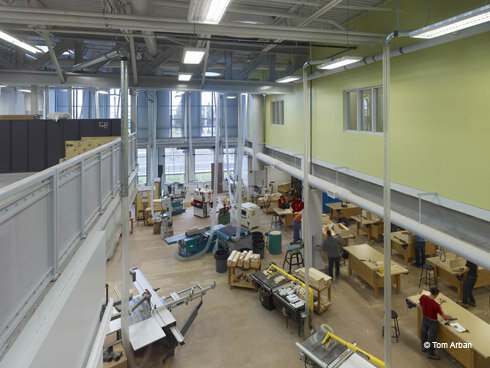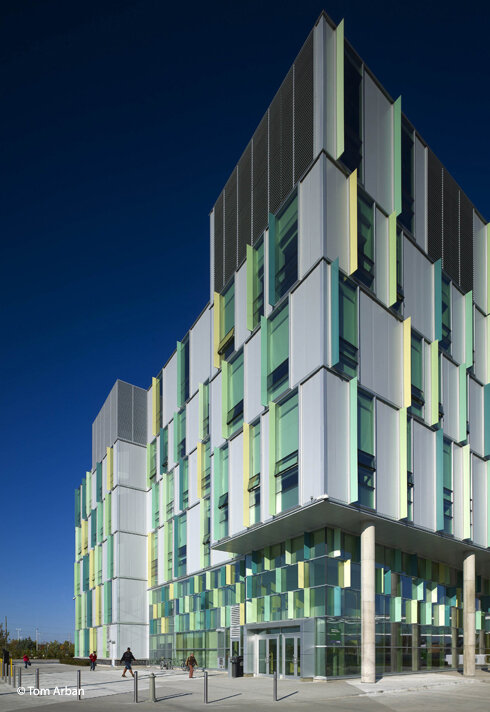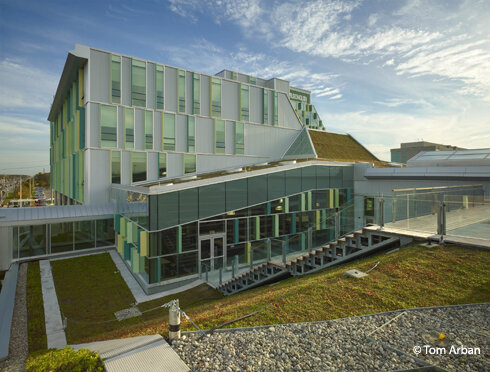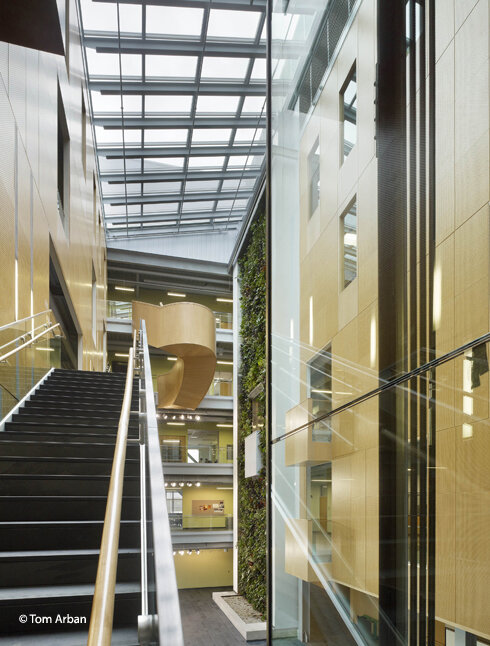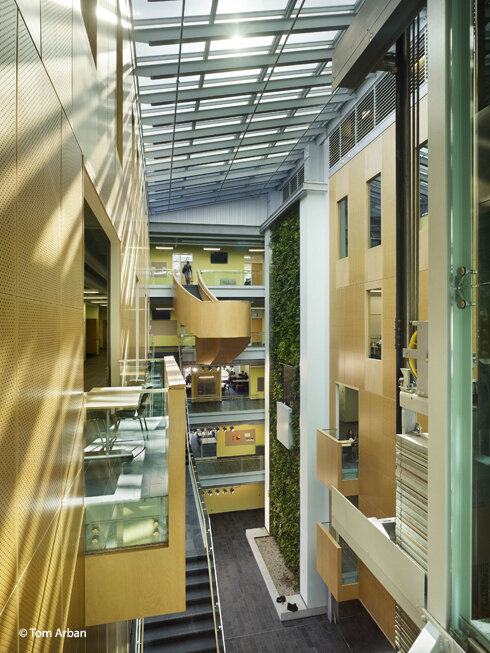Algonquin Centre for Construction Excellence (ACCE)
Ottawa Ontario
Algonquin College
The new Algonquin Centre for Construction Excellence, Ottawa Campus, is a showpiece for innovative learning. The new building, designed for LEED PLATINUM certification (the first educational building in Ontario to be designed for LEED Platinum), demonstrates design excellence in sustainability, and offers access to an integrated higher education learning and applied research environment like none before.
“Building as a Living Lab Concept”. Integrated with a multi-model transit hub, the new uniquely green 190,000 s.f Centre serves as a one-of-a-kind “Living Laboratory”, demonstrating what is possible through innovation, environmentally friendly design, construction, maintenance and operation. It offers a model for advanced design and building practices that attracts worldwide recognition. The new facility features: partially exposed building assemblies; mechanical and electrical runs that allow students to monitor building performance in real time; a storm water recovery system that captures rainwater for use in toilets; solar panels to provide power and hot water; a five storey Biowall made of plants that help control humidity and clean the air; a high efficiency building envelope including R30 insulated walls, triple glazed windows and an R50 insulated roof; heat pump technology that will provide energy-efficient heating and air conditioning; one of the largest undulating green roofs in Canada; several hundred trees and 20 varieties of groundcover (including grass and shrubs); park and garden space.
The Building is planned around social spaces that encourage inter-professional and interdisciplinary interaction. The terraced commons is an informal workplace for students. Balconies and windows overlook the atrium, affording cross and diagonal views of various spaces and activities. The building contains: public areas including lobbies, administration, multi-purpose facilities (teaching theatre). It offers amenities including food services, student interaction spaces, video conference facilities, and meeting rooms. It offers integrated learning through E-Classrooms that are designed as flexible “learning studios”, a computer access centre and applied research. It offers building sciences spaces through computer labs, CAD labs, design studios, support areas, and a research library. It offers construction and engineering instruction through a civil lab, and electrical services lab, sheet metal, heating and ventilation labs, a woodworking shop and a welding shop. The building also includes faculty offices, secure storage areas, service support areas and recycling facilities.
Integrated Design Process: The design of the ACCE Building was a highly interactive process involving the input of a broad array of constituencies on campus. This process involved the building users – the faculty and students as well as representatives of the Academic Administration, Physical Plant, Campus security and the Design Builder. These groups were very involved early in the planning process. The interactive workshops and scheduled follow-up meetings conducted throughout the duration of the project created a true sense of joint authorship and contributed positively to the quality of the project.
Architect: Edward J. Cuhaci and Associates Architects Inc. and Diamond and Schmitt Architects Incorporated in Joint Venture for the ACCE Building
News:
Algonquin Centre for Construction Excellence Receives LEED Platinum Certification
Awards:
SCUP/AIA-CAE Excellence in Architecture for a New Building, Honor Award - ACCE
Recognition:
Ecolibrium - 50 Shades of Green
Architecture Magazine - Ottawa's New Green Educational Centre
World Architecture News - A showpiece for innovative learning within the field of skilled trades
Ottawa Citizen - New Sustainable Building
ArchDaily.com - Algonquin Centre for Construction Excellence
Energy Manager - Algonquin Centre for Construction Excellence boasts energy-efficient features
Architecture Magazine - Ottawa's New Green Educational Centre



