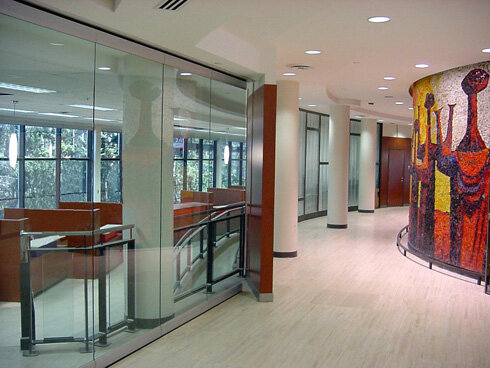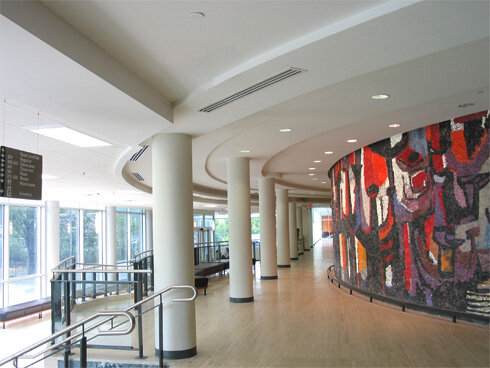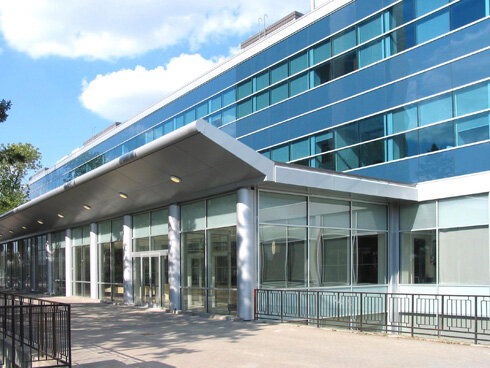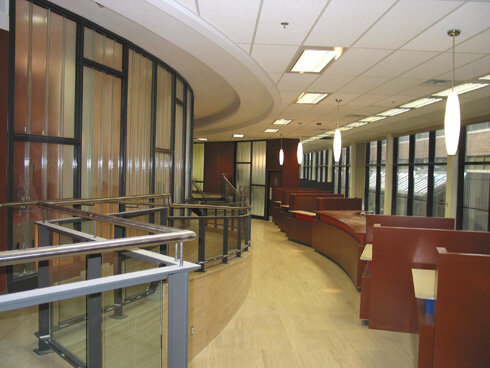Carleton University, H.M. Tory Building - Restoration / Adaptive Re-use
Ottawa, Ontario
Carleton University
Carleton University received its charter in April 1952. The H. M. Tory Building was one of the first buildings in Ottawa to use a modern curtain wall construction similar to the original Ottawa City Hall. The interior detailing, materials and art work are unique for buildings dating from the 1950’s. It was imperative that we respect the architectural historical significance as well as to respect its cultural and landmark history as the University’s first building, in an attempt to re-establish the heart and soul to the center of the campus.
This project consists of the restoration and renovation of the science building, built in 1958. The existing 7,432 sq.m. of science labs were replaced with administration offices, classrooms, student services, labs, and a 200-seat theatre. The building was stripped down to the original concrete and steel structure, and all mechanical and electrical systems and interior finishes were replaced.
One of the major challenges was to design an exterior facade that was energy efficient, and blended with the existing campus buildings.
The consultant team included environmentalists whose work was to maintain the existing landscaping, and remove toxic and hazardous waste material. Ceiling-mounted radiant heat panels were installed to save floor area and utilize the existing hot water system.
A major challenge was to meet all the requirements of the wide variety of spaces to be fit-up and at the same time to maintain consistency for future reconfiguration and relocation. Since the fit-up consisted of primarily enclosed office space, the open workstations were specified to be constructed of freestanding components, rather than systems furniture. They are therefore 100% compatible with the enclosed office furniture and can be easily reconfigured by the University staff. Privacy between open workstations was achieved using desk mounted screens and overhead hutches rather than systems furniture panels.
Sequential tendering under the Construction Management method was the key to maintaining the project budget and schedule.
The H.M. Tory Building project was awarded:
• The Award of Merit in the Adaptive Reuse Category, Ottawa Architectural Conservation Awards
• The City of Ottawa, Accessibility by Design Award
• H.M. Tory Building, Carleton University, Certificate of Merit in the “Adaptive Use” category, City of Ottawa
City of Ottawa Certificate of Merit Adaptive Use - H.M. Tory Building






