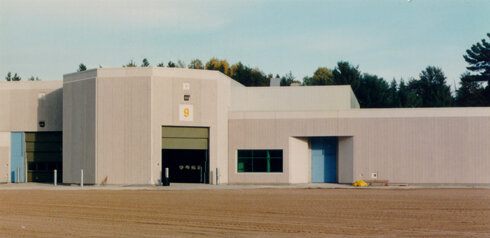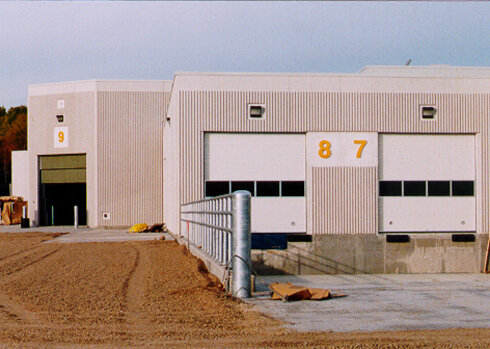CFB Petawawa
Petawawa, Ontario
Defence Construction Canada (DCC)
BB129 was built for the Canadian Forces at Petawawa, Ontario. This single storey, 7,745 m2 industrial building is a large-span, steel structure with insulated pre-cast concrete sandwich panels and curtain wall glazing on the exterior. It contains a large vehicular maintenance area, support and administrative spaces and quartermaster stores. Support spaces include a vehicle wash bay, a battery maintenance area, and electronic equipment workshops. Site development included several vehicular parking areas on a 6.3 hectare site.
The diverse environmental requirements required particular attention to mechanical design and fire protection systems. The building also contains specialized engineering units such as the heavy equipment field unit. Large-span, column-free spaces over the main maintenance areas allow for easy movement of the military vehicles within. The single-storey design features a 2.6 m ceiling for the administration and stores areas, and a 9.6 m ceiling for the maintenance bays.
BB101 & BB102 are two existing buildings that required extensive renovation, complete refurbishment, and minor additions to their existing structure. BB102 underwent extensive renovations to accommodate numerous shops, workshops, vehicle maintenance areas, as well as stores and administrative support spaces. BB101 was converted to accommodate a large assembly area, administrative support offices, storage, workshops, and full accommodations for the diving unit. Sustainability was introduced with the installation of upgraded HVAC and electrical systems in both buildings. The construction sequence for these two buildings was phased, one following the other, to allow the unit to maintain full operational status. As well, we ensured renovations and investigations were carried out without disturbance to the buildings’ occupants. Design challenges included the design and detailing of the slab on grade and service trenches and pits for the high loading and wear from the motorized military vehicles. Design of the exterior cladding support in the maintenance area section was challenging as well, considering the significant clear height and large spans.




