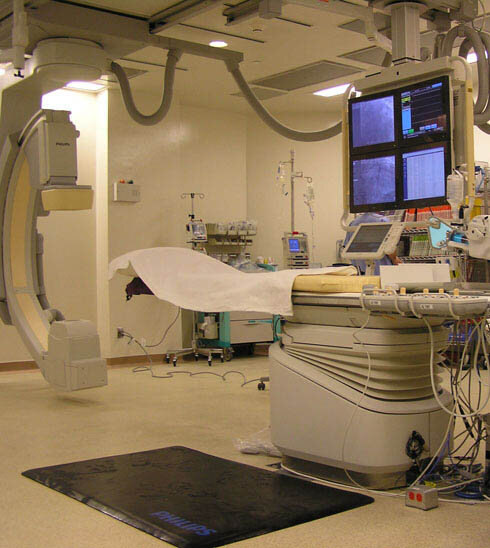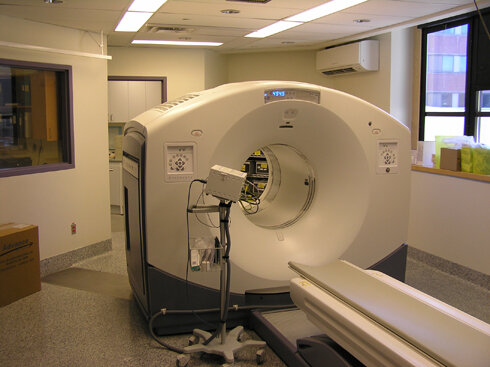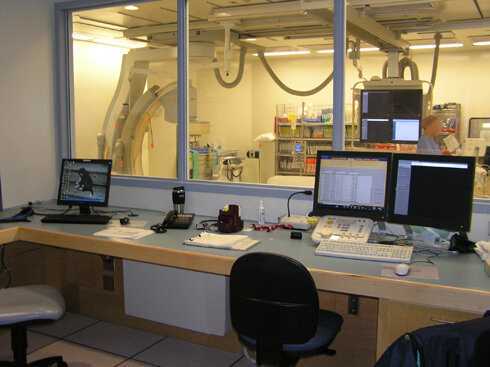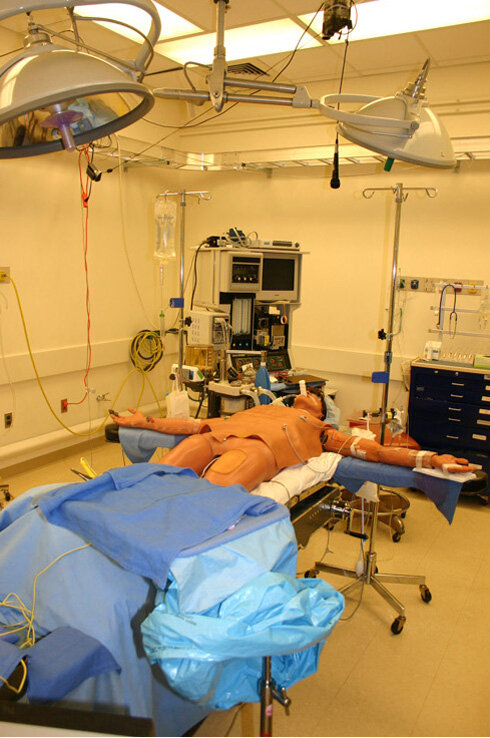The Ottawa Hospital - The University of Ottawa Heart Institute
Ottawa, Ontario
University of Ottawa
A selection of projects includes:
Cath Lab No. 3 - Complete Retrofit and Equipment Replacement
This refurbishment project consisted of the complete reorganization, replacement and renovations of an existing, outdated heart catheter imaging suite. The Procedure Room and associated support spaces were redesigned to suit the new imaging (x-ray) equipment and to address previous layout concerns. All surface finishes and radiation protection were addressed as well as the incorporation of new mechanical, electrical and structural systems throughout.
Third Floor Lab Renovations - H3230, 3228, 3214
This extensive renovation project completely “stripped out” a large portion of the existing third floor lab space to facilitate new state-of-the-art research labs. Multi-use and dedicated lab space was created to address the clinical needs of key Heart Institute researchers and physicians. New lab casework was provided throughout and the entire mechanical and electrical infrastructure, including medical gases, fume hoods and disposal systems were changed and modernized. This lab established the planning standard for future renovations.
Vivarium Renovations and Equipment Upgrades
Based upon the very successful design and construction of the Vivarium Complex, at Roger Guindon Hall, the outdated Vivarium at the Heart Institute was refurbished in accordance with current CCAD Standards. All dated cage processing equipment was removed and replaced with new cage and bottle processing equipment for increased “through put” and efficiencies. The entire mechanical and electrical system was modified and reconfigured to suit the new Vivarium. The entire project included the pre-tendering of all equipment and was fast-tracked to minimize the downtime of existing operations. The cage processing rooms, support spaces and procedural rooms were reconfigured and modernized to address operational concerns within the existing facility. New durable finishes were incorporated to address cleanliness standards for animal care.
Second Floor - Health Education Centre and Library
This renovation project converted and consolidated numerous existing spaces into a comprehensive space including a new resource library, numerous open and closed administrative offices and a record keeping area with all associated support and equipment spaces arranged throughout. The mechanical, electrical and security systems were modified and rearranged to suit the new layout. New furniture and selected millwork was included in the scope of work.
Second Floor PET/CT Imaging Suite
This renovation entailed the installation of a new PET/CT Scanner and all associated imaging equipment and processors. Due to the complexity of the installation extensive modifications and renovations were required to the Scanner Room proper as well as to the equipment and control rooms. Structural modifications were required and related mechanical and electrical systems were changed to suit the new equipment requirements.
The new scanner is located within the existing “Imaging Suite” at the Heart Institute which created a logistical challenge as the adjacent imaging rooms were required to remain operational throughout the construction period. Additionally, the scatter patterns of the new scanning equipment required that lead shielding and other protective measures be installed throughout the suite. New finishes were applied on all surfaces.






