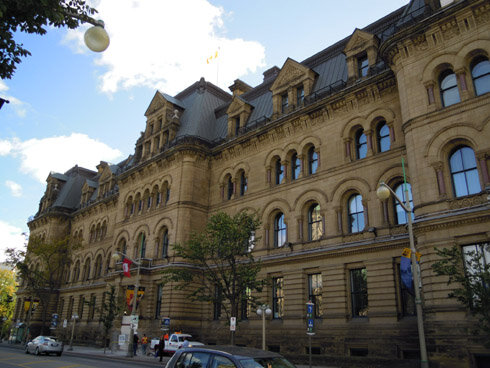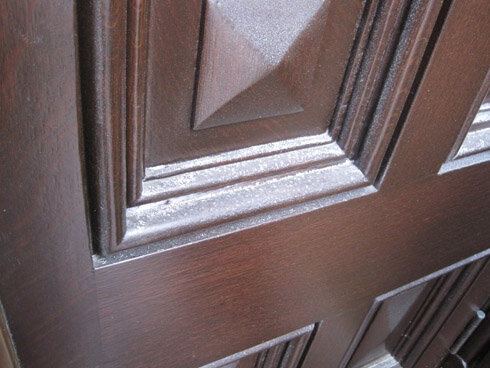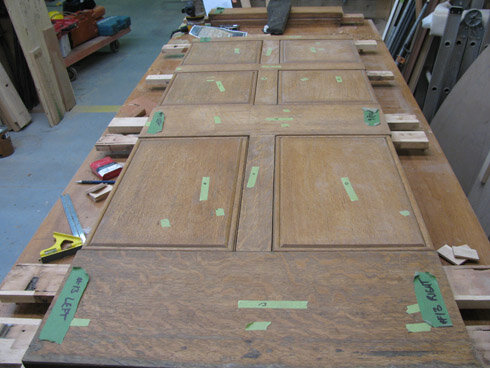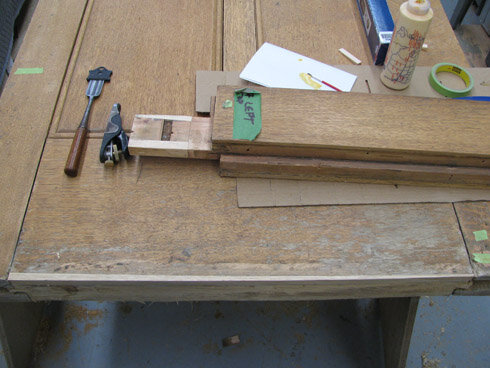Langevin Block Doors Conservation Project
Ottawa, Ontario
Parks Canada Agency
Langevin Block National Historic Site of Canada, stands within Confederation Square National Historic Site of Canada, located on Wellington Street in downtown Ottawa, Ontario. Prominently situated opposite the Parliament Buildings National Historic Site of Canada, it is one of the finest federal examples of a Second Empire style office building Constructed between 1883 and 1889, the Langevin Block is one of the best surviving examples of the work of Thomas Fuller, Chief Architect of the Department of Public Works from 1881 to 1896. Upon its completion in 1889, the building was named for Sir Hector Langevin, Father of Confederation and Minister of Public Works during the buildings’ construction. The building is well-known due to its current use as the Prime Minister’s Office and the Privy Council Office. It is currently owned by Public Works And Government Services Canada.
Our firm was engaged by Parks Canada Agency for the conservation and rehabilitation of three sets of main entrance exterior doors of the Langevin Block Building. The exposed wood of the doors are oak and consistent with traditional practice of the time. The existing doorways are constructed with vertical hanging stiles, vertical shutting stiles, horizontal bottom rails, lock rails, and top rails. The doors are 3 1/4 inches thick, with a 9/16 inch quarter sawn oak veneer on the exterior and a ½” veneer at the interior. The exterior panels feature an applied decorative wood lozenge and panel moldings; on the interior face the panels are flush beaded. The door frames are also solid oak. Over each entrance is a fixed semi-circular transom light constructed of cherry wood sash and plain single glazing. All three sets of entry doors vary slightly in width (approximately 42 inches wide) and vary in height between approximately 98 and 114 inches.
The conservation and rehabilitation included the following restorative initiatives:
The clean out of joints and address tenon joints that have become unstable.
The repair of gaps between the panel and perimeter moldings
The repair of damage due to collision of the meeting stiles.
The removal and or cleaning of existing ghost impressions resulting from hardware changes throughout the years.
The removal and replacement of all existing door hardware to provide a suitable alternative with better strength and to suit the architectural appearance.
Reparation to the bottom of the door rails due to salt and wear damage.
Reparation to gouges, grooves and dents in the panels and moldings
The repair of the transom lights that are not properly seated in the frames
Address the use, in the recent past, of small wire nails to repair the lozenges applied to the panels.
Character Defining Elelements:
“Key elements that contribute to the heritage character of the site include: its prominent siting on the corner of Wellington and Elgin streets in downtown Ottawa, Ontario; its spatial and historical relationship with Parliament Buildings and Confederation Square National Historic Sites of Canada; its rectangular massing and symmetrical façades articulated with slightly projecting centre and end pavilions; the end façades, which continue the vocabulary of the front façade, but which are asymmetrical, due in part to the irregularities of the site; its Second Empire style, evident in its high mansard roof punctuated by one- and two-storey dormers, which emphasize the three-dimensional quality of the silhouette; its Romanesque revival styling, evident in the arcading of the windows on the second and third storeys, the extensive use of round-arched windows, the twinning, tripling and quadrupling of windows, and the polychromatic stonework created by the use of polished granite and ochre-coloured sandstone; its fine stonework, including olive-coloured sandstone facing, polished granite for the colonettes, carved stone cornice brackets, bas-reliefs, horizontal banding and cornices, rounded corners and deep-channel ground-floor masonry; the high quality of craftsmanship evident in the masonry and metalwork, particularly the decorative stone carving, metal balconies, and elaborate copper-sheathed roof; the main entrance, that is deeply recessed and framed with panelled pilasters; the fine interior finishes, notably the elaborate staircase, quality windows and door trim, iron railings and polished granite columns; its internal axial organization with offices, common rooms and boardrooms located on either side of spacious hallways; the viewscapes across Wellington Street to Parliament Buildings National Historic Site of Canada and across Elgin Street to the additional components of Confederation Square National Historic Sites of Canada.” Retrieved from the Parks Canada Web Site






