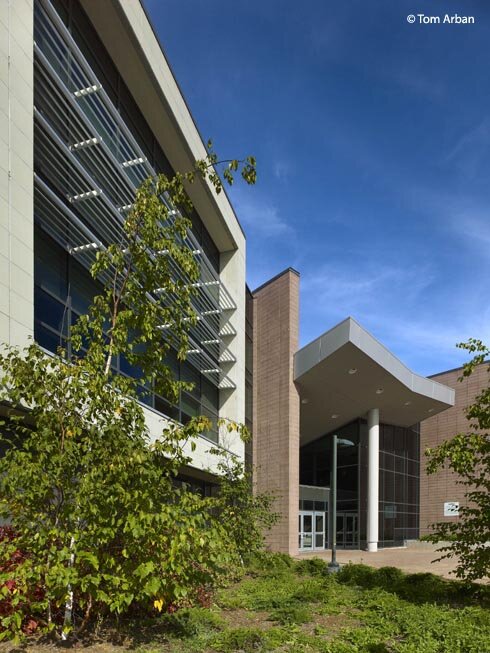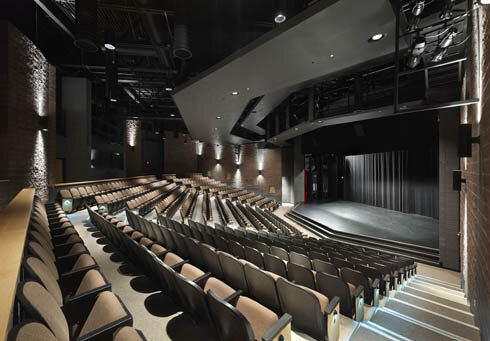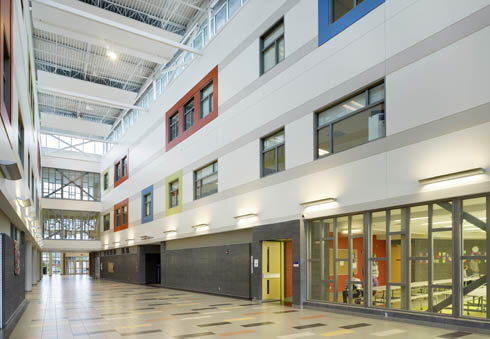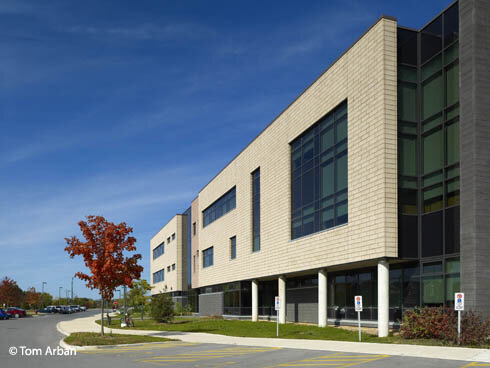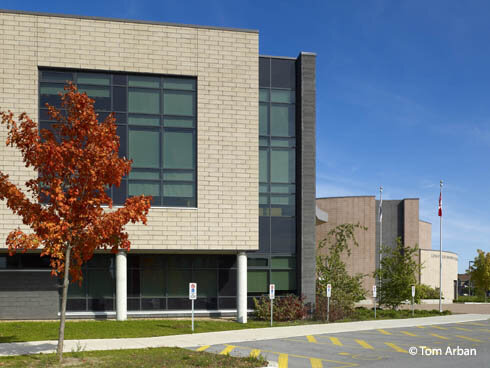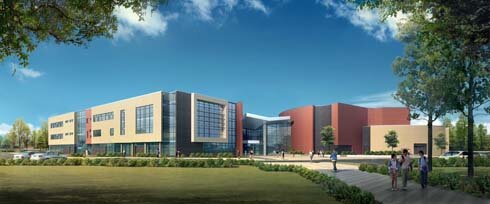Longfields-Davidson Heights Secondary School
Nepean, Ontario
Ottawa-Carleton District School Board
This school is a first composite intermediate and High School facility designed for the Ottawa-Carleton District School Board. The vision for this school was to create a “School as a building block of the community”.
The program and design of this educational facility were developed using a participatory process involving the Client, Client’s User Groups and Educators, Consultants, the Project Manager and Community Groups. Visual information in the form of computer based 3D models was developed at several stages of the project. Interactive workshops with the Users created a true sense of joint authorship.
The design pattern is based on the “Multiple Intelligences Theory” that characterized the 21st century learners. The school is organized along the 3 story atrium “A Center Street” that links all the main public spaces and allows access to all teaching areas in the building. The “Street” promotes a sense of a unified community and allows for casual seating, informal gatherings, individual and collaborative learning experiences. Classrooms offer flexibility. The use of wireless technology transforms a teaching space into a technical research space. The 500 seat auditorium has a “thrust” space stage that allows performers to engage the audience. The cultural and social spaces of the school can be secured from the academic spaces after regular school hours.
The school was designed using LEED Design Guidelines. EJC Team’s in-house LEED Professionals facilitated a “Green Development Workshop”. Sustainable design concepts: Sustainable Site Planning, Water Efficiency, Energy Efficiency, Conservation of Materials and Resources, Indoor Environmental Quality and Innovation in the Design Process were implemented into the design. This project is able to obtain LEED Certification if desired by the Owner.
Building materials and systems were selected based on the criteria of sustainability, cost effectiveness, energy efficiency and durability. Building envelope specialists were consulted to determine how to maximize building energy performance. Energy efficient exterior cladding systems, particularly portions of the south facing walls, were designed with grey tinted glazing with low-emissive coatings, exterior solar sun shades, and interior light shelves. Multiple heat pumps and zoning of the building’s mechanical system allow independent and energy efficient operation of select portions of the heating / cooling systems during different times of the day and different months of the year.
The three-story portion of the building is a steel structure and the one-story portions are load bearing masonry. The split in building materials and construction was chosen based on the bearing capacity of the soils and allowed the General Contractor to phase work throughout the winter months. Construction was scheduled to allow the installation of the millwork, carpet and finishes to occur a minimum of eight weeks prior to occupancy to improve indoor air quality.
Recognition:
Ontario Masonry Design Awards - Longfield Davidson Heights Secondary SchoolOntario Masonry Design Awards - Longfield Davidson Heights Secondary School



