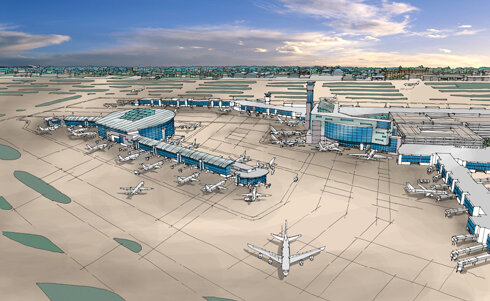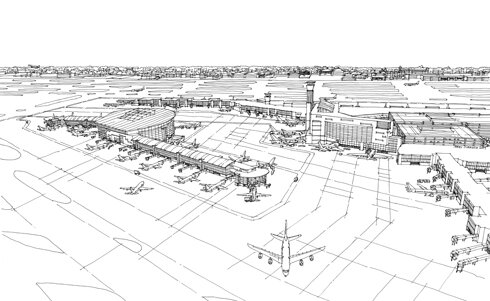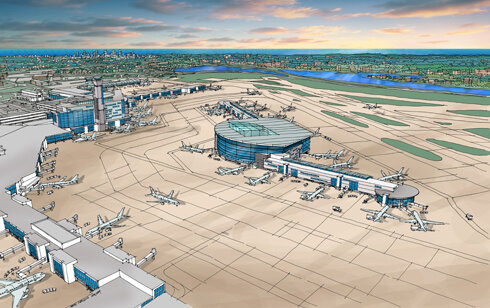Miami Development Plan and Conference Center & Hotel Master Plan
Miami, Florida
Miami Dade Aviation Department (MDAD)
MIA Mixed Use Development, Master Plan:
Working in association with SchenkelShultz Architecture of Orlando and Ricondo & Associates of Miami, Florida, our firm was retained to work together on the preliminary Master Plan and Conceptual Design for an 18-acre parcel located on the north side of the Miami International Airport property on 41st Avenue. The land is on a heavy-traffic commercial boulevard in an older and underutilized neighborhood.
The project was intended to better utilize the airport’s property as an income source, revitalize the neighborhood, and encourage economic development at the perimeter of the airport. A Mediterranean architectural style was used to complement the existing surrounding context of older hotel, retail and residential buildings. It was envisioned that the quality of the project and the mix of retail and hotel uses would provide increased activity, and provide a start to neighborhood improvements and new business. The master plan and conceptual design were used by the client to understand the potential project scope, revenue possibilities, and engage development partners from the private sector to participate in the project. The resulting project program included:
• 290,000 SF, 8-story hotel with 420 rooms
• Two 180,000 SF, 6-story, office buildings that includes retail / restaurant space at the ground level
• 4-level parking garage with 800 parking spaces
MIA Conference Center & Hotel Complex Master Plan:
Working in association with SchenkelShultz Architecture, and Ricondo & Associates of Miami, we worked together to prepare a preliminary Master Plan and Conceptual Design for a 17-acre parcel located on Central Boulevard at the main entrance to the Miami International Airport property for the Miami Dade Aviation Department (MDAD). MDAD was interested in identifying the development potential of this site as an alternative to airline dependent revenue sources and also wanted to provide a complimentary amenity to the other existing airport facilities. Due to the property’s location at the airport entrance, it was critical that the design present a world-class “first impression” image appropriate for both the airport and the Miami region. The master planning, program development and renderings were utilized to understand the potential project scope, revenue possibilities, and engage development partners from the private sector to participate in the project. The architectural design style was high-end Miami Modern and the program included:
• 11-story hotel with 400 rooms
• 60,000 SF conference facility
• 20,000 SF of retail space
• 4-level parking garage with a capacity for 800 cars
• Light Rail Station connecting the terminal with the greater Miami light rail system
Architect: Edward J. Cuhaci and Associates Architects Inc. and Schenkel Shultz Architecture, Orlando, Florida.





