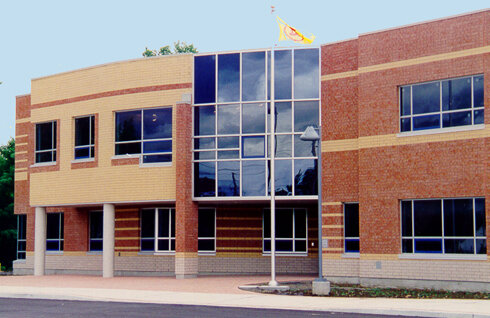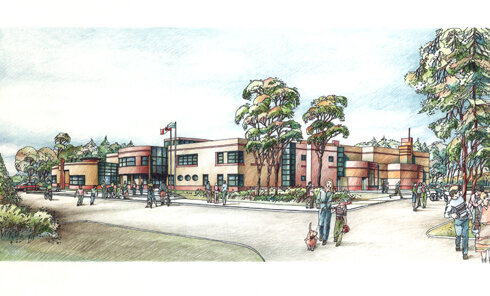Notre Dame Catholic High School
Carleton Place, Ontario
Catholic District School Board of Eastern Ontario
Notre Dame High School offers a comprehensive program to 500 students in grades nine through twelve. The building design incorporates core facilities such as administration, a cafetorium, a double gymnasium, and integrated specialty areas for arts, science, design and technology, and communications. A theatre arts room/stage, located between the cafetorium and the gymnasium, features proscenium openings to each of the adjacent areas to provide maximum flexibility for multi-purpose use. The building design employs the latest technology for building envelope, systems and materials, thereby emphasizing energy conservation, and addressing environmental considerations and concerns.
Teaching spaces and administration areas are fully networked. Provision was made for the installation of integrated voice/data/video wiring in all specialty areas. The building’s HVAC systems are computer-operated and monitored.
The complete design concept was tailored to meet a fast-track construction schedule to facilitate critical schedule deadlines. The approach was successful in its implementation and the project was completed on time. To achieve effective cost and schedule control, an interactive management approach, which utilized sequential tendering to realize time savings and to allow for proactive cost control, was undertaken.




