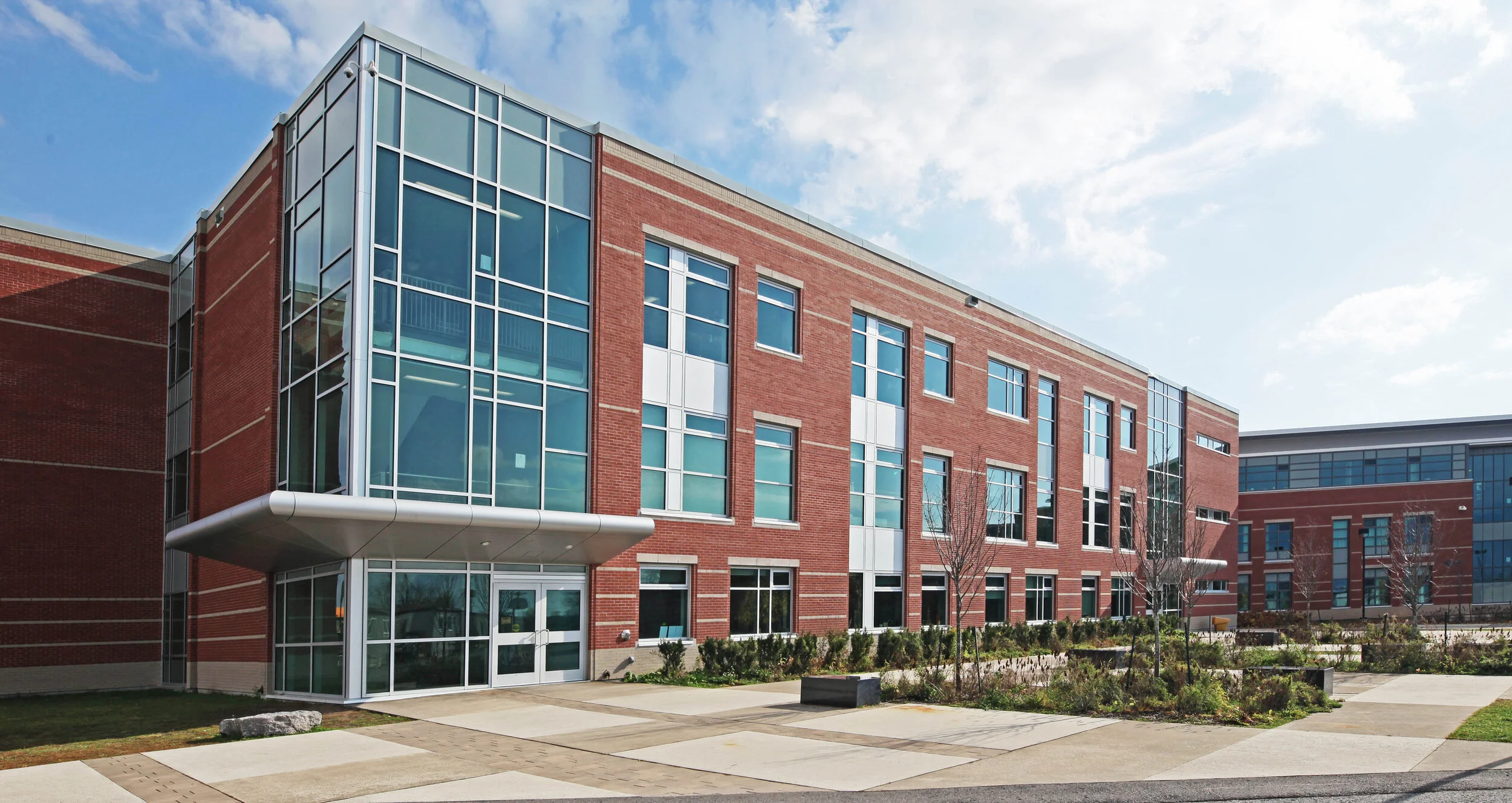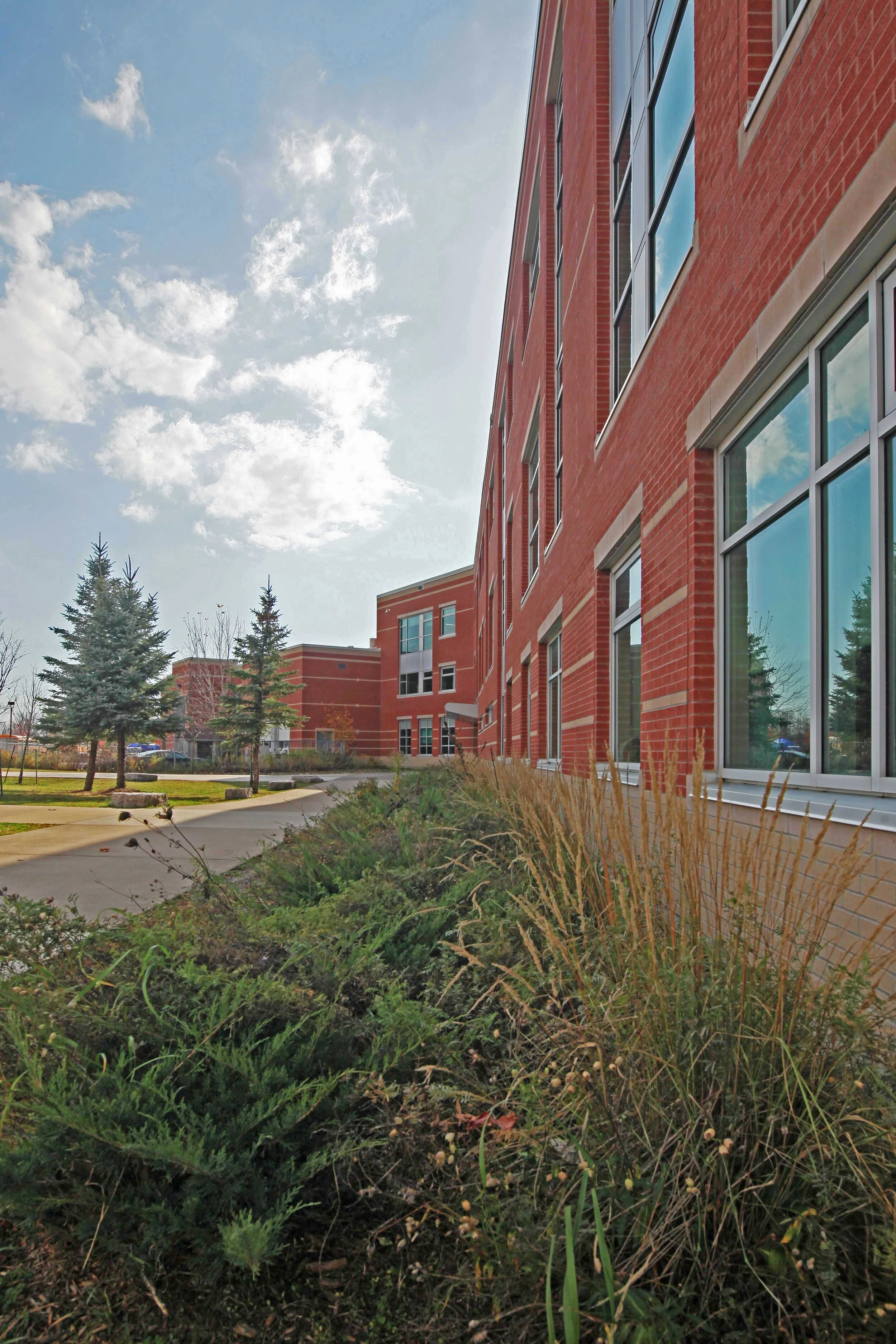St. Francis Xavier High School and Addition
Gloucester, Ontario
Ottawa Catholic School Board
This 171,000 square foot high school was constructed on a twenty-acre site and accommodates 850 students enrolled in grades nine to twelve as well as 450 students in grades seven and eight. The facility’s components for grades seven and eight were arranged on the 3rd floor, which makes the high school feel smaller and not overwhelming or intimidating.
This new high school is oriented around a glass-enclosed, naturally lit, three storey, centrally located atrium. The use of natural light and open spaces dramatically improve the indoor environment. The continuous roof, which overhangs along the south façade of the building, functions as an effective sun shade in summer and at the same time allows winter sun to come in at a low angle. The building is energy-efficient, and provides an inviting atmosphere for students, staff and visitors.
The school has low consumption plumbing systems and an energy efficient closed loop heat pump system for heating and cooling. Lighting systems throughout the building are high efficient with demand controls. The design meets all the criteria of the High Performance New Construction Program from the Ontario Power Authority (OPA).
Edward J. Cuhaci and Associates Architects designed a 3-storey addition, the construction of which completed in 2017. The new addition connects to the existing school on each floor. It has a simplified geometric form to maximize efficiency and respond to the project’s budget considerations. It complements and forms a natural extension of the existing school in terms of the floor plan layout, fenestration, construction materials and colours.
Student commons are provided on each floor, at the junctions between the existing building and new addition, in response to growing demands for mobile learning capacity. Large windows not only bring plenty of daylight into each classroom, but also frame breathtaking views of adjacent farmland and the sports fields outside. The new expanded courtyard has rectilinear pavement patterns which were achieved with a combination of interlocking pavers and stained concrete walkways. Stone benches and various vegetation are strategically arranged to promote a collaborative, vibrant and pleasant outdoor learning environment.







