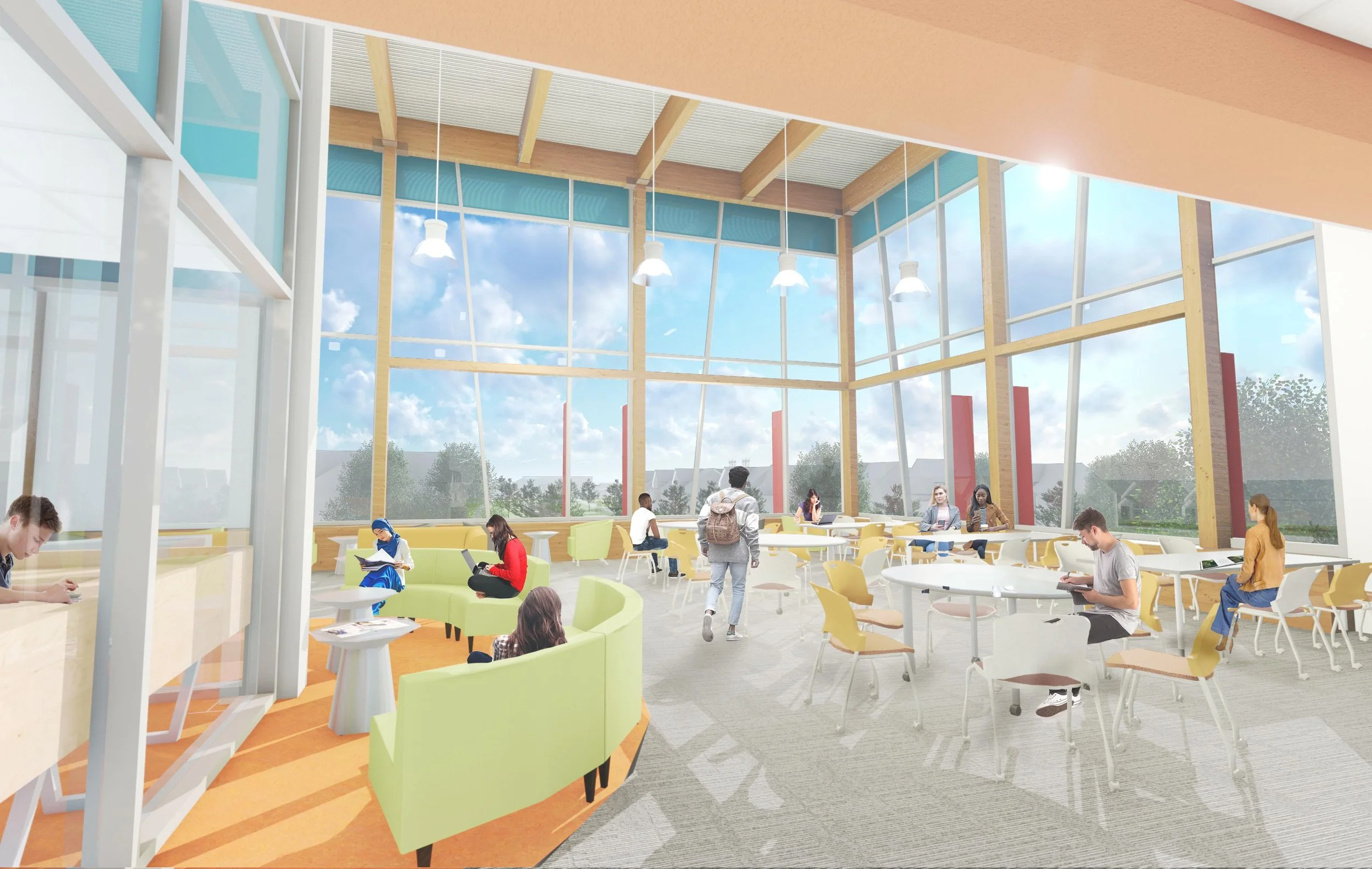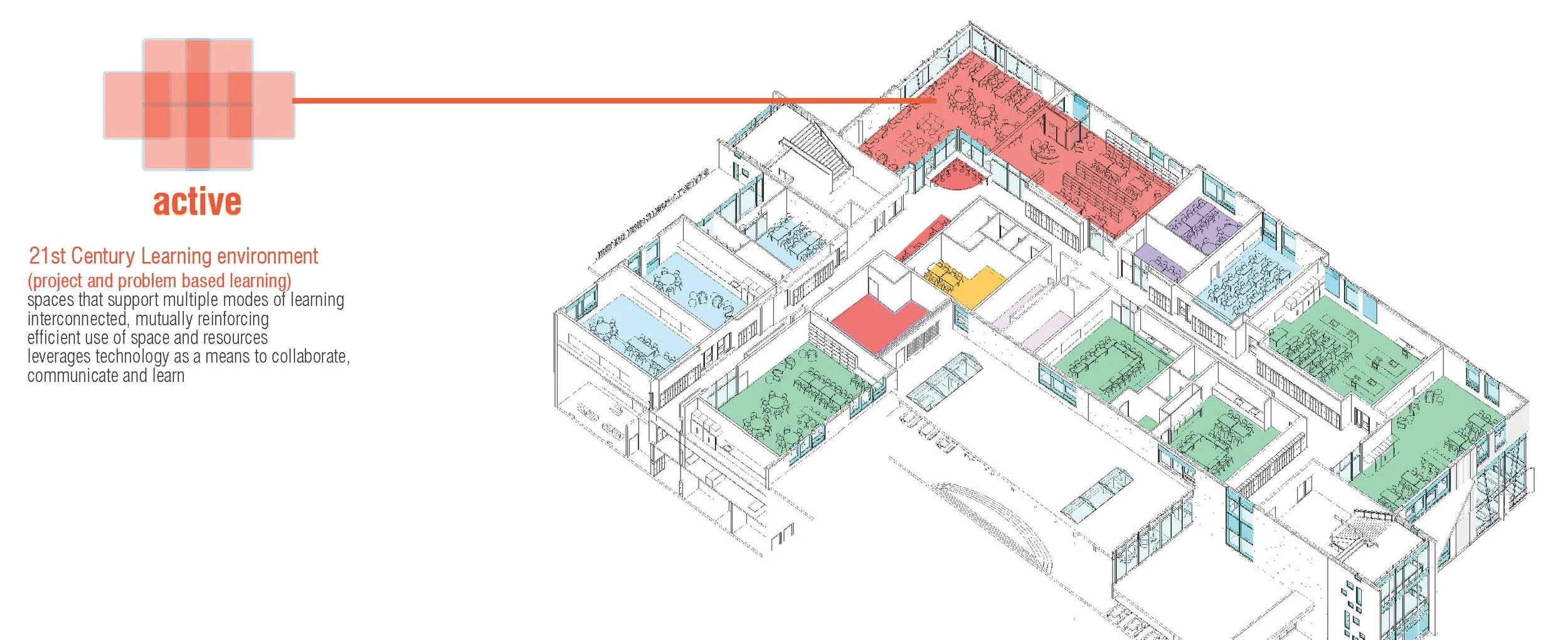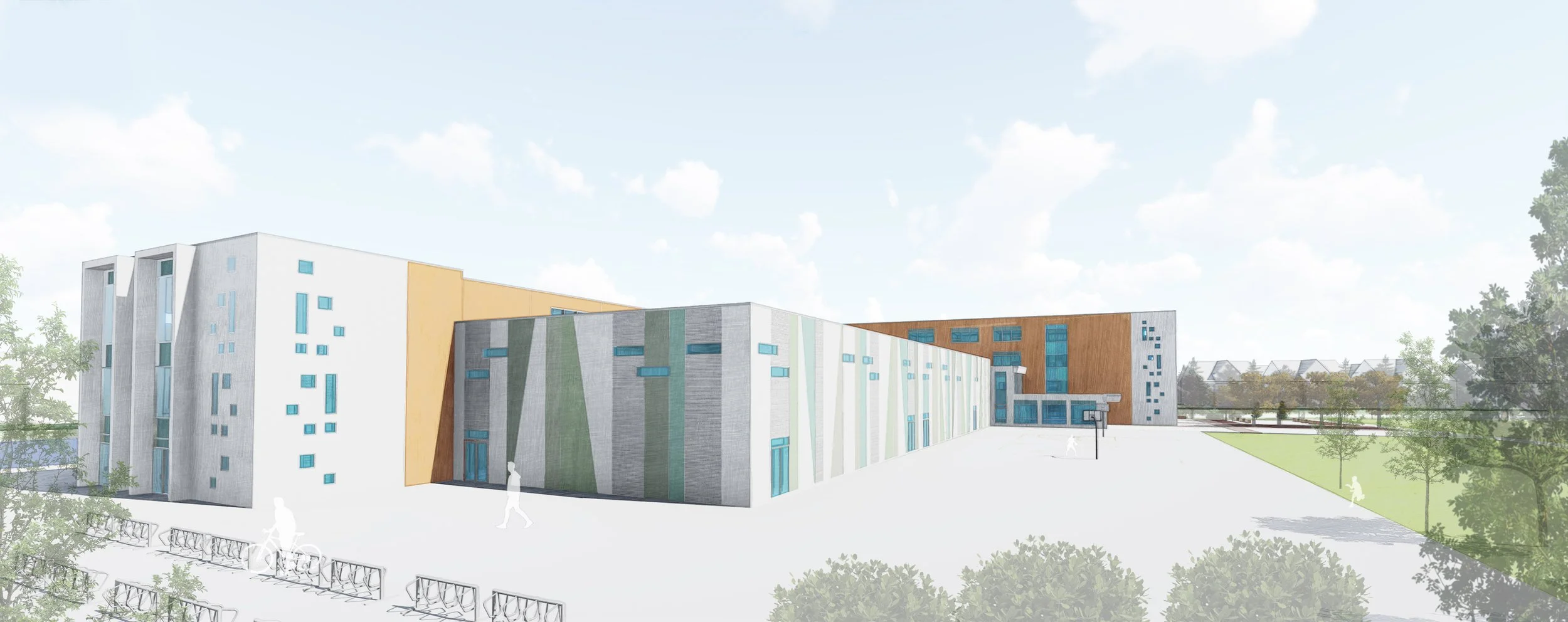New High School in Stittsville
Ottawa-Carleton District School Board
Stittsville, Ontario
Edward J. Cuhaci and Associates Architects are delighted to be selected for the design of this exciting project. The new OCDSB high school in Stittsville, now under construction, is envisioned to be a significant landmark for the fast growing Fernbank Community. Its location will form a neighbourhood “Gateway”. The new school features will build upon the rich history of Ottawa’s rural heritage. It is designed to support the 21st Century learning objectives and is organized around an indoor atrium and outdoor areas which will act as “social spaces” for students and the community. Special attention is paid to the development of the active indoor/outdoor learning areas and the “Gardens” which will promote healthy living.
Flexible educational and social spaces will enhance various types of learning using furniture, movable walls, and technology. Technology, art and engineering labs/studios are designed as “maker spaces” to support “STEAM” (Science, Technology, Engineering, Arts and Mathematics) learning. Interior and exterior physical and social activity facilities designed for a strong community presence, and to be a “building block” of the community. The school campus is designed around the open landscaped spaces in order to link the building to surrounding ecology, and to promote healthy living.
The building and site are designed as “teaching tools”, and will support the Certified EcoSchools program.
Proprietary - Concept Layout and Program
Tilt-up Construction Progress - early 2022, click to enlarge.








