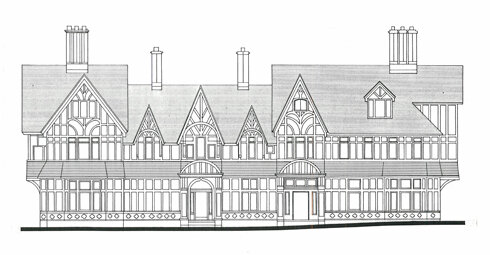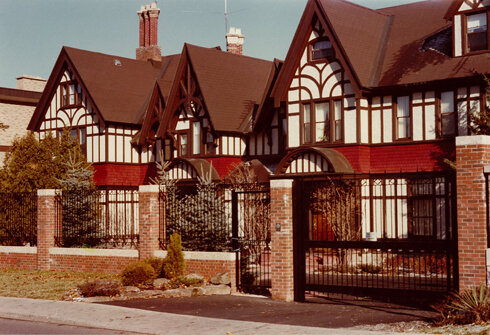Turkish Embassy and Ambassador’s Residence
Ottawa, Ontario
Turkish Consulate
The architectural and historical significance of this magnificent heritage structure requires no defence. The building is a fine example of the Tudor style revived during the Victorian period. It is perhaps one of the largest and best examples of this type of architecture existing in Ottawa today.
The original building was a symmetrical two storey Gothic, mid-Victorian residence circa 1869 with a pitched roof. To the best of our knowledge, records indicate that it was built for William F. Whitcher, Commissioner of Fisheries. The Children’s Hospital occupied the building from 1888 until 1904, and we assume that they added the two asymmetrical wings and the late Victorian half timbering after 1896. A later notable occupant was Senator Louis Cote. The building became the present Embassy of Turkey in 1953.
The intent of this restoration / renovation was to upgrade the existing building to house two main functions: Firstly, that of the Turkish Ambassador’s residence and secondly, that of the Chancery of Turkey. The residence was to be primarily private with the exception of a public area for entertaining, receptions and formal occasions. The Chancery was to serve the public and has its accompanying areas for private functions.
The building contains approximately 6,500 square feet of space. Several fireplaces leaded glass windows and a considerable amount of wood panelling had to be restored and repaired. The building required a new electrical system, plumbing system, kitchen and washrooms. Major repairs to walls, ceilings and floors were also required. The exterior was in need of substantial restoration, additional landscaping and a new security fence.




